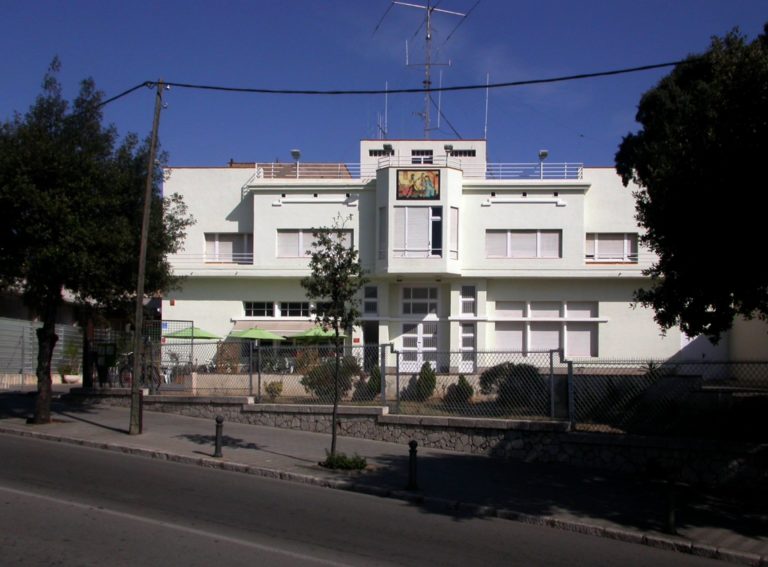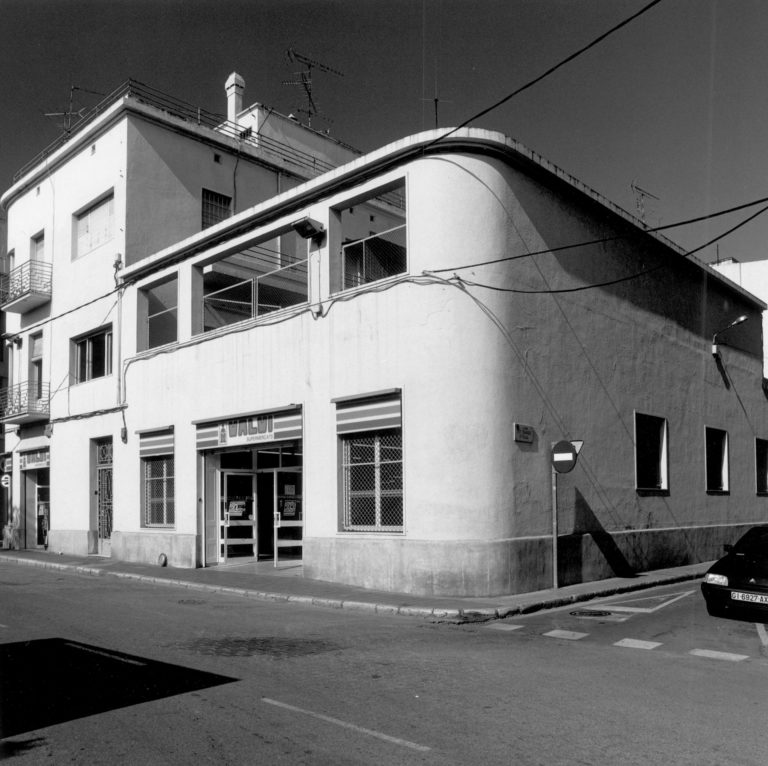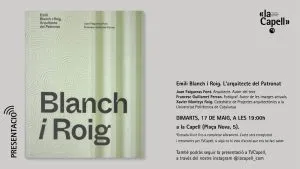Emili Blanch Roig
La Pera 1897-Girona, 1996
Emili Blanch i Roig studied at the Barcelona School of Architecture between 1919 and 1925, a period where he coincided as a student with Francesc Fàbregas, Raimon Duran Reynals, Ricard Churruca, Germán Rodríguez Arias, Josep Rodríguez Lloveras, Antoni Sardà, Joan Aubert, Figueras, etc. It was just after the group that included Pelayo Martínez, Josep Esteve, Bonaventura Bassegoda and Pere Benavent, and shortly before the class that included Josep Lluís Sert, Sixte Yllescas, Josep Torres-Clavé and Joan Baptista Subirana. This situation as a generational hinge, coinciding with the Paris exhibition, forms the cultural context for the evolution of his language.
In 1926, he married Maria Batlle March, who was a student along with Salvador Dalí at Juan Núñez’s drawing school in Figueres. In 1927, he served as the director of civil construction for the Girona Provincial Council (known as the Delegation of the Generalitat in 1931) and he was a member of the Monuments Commission. Beginning in 1929, he collaborated with Jeroni Martorell and Rafael Masó on the Arab Baths.
In the late 1920s, he designed facilities – rural schools, cemeteries, etc. ─ including the unbuilt park and Town Hall in Port Bou (1926) and the Cinema in Torroella de Montgrí (1926-1929), which is still operational today. He also completed projects for individual clients in Figueres ─ the Gou Tailor Shop (1927) and the Poch (1926), Martin (1928), Rovira, Vives and Sala Houses (1929); in Torroella de Montgrí ─ the Vidal Tailor Shop, the Batlle Bakery, and the Tauler, Rigau and Muntaner Houses (1929); and in Girona ─ the Roqueta, Ferrer, Pruneda, and Vila Houses in the expansion area around Rutlla street (1927-1929) and the Pericot House (1930). In this early phase of his career, he shifted from a Noucentista style similar to that of Josep Goday, incorporating the local influence of Masó, towards a refined art deco style with closer ties to Antoni Puig Gairalt and Francesc Folguera.
In the early 1930s, his professional maturity coincided with the civic aspirations of the Republic. Its most personal expression can be seen in his home-studio (1932) in Girona, where the resolution provides an intimate collaboration between the client-architect pair. The clear, compact organization in plan around the central core of the staircase and entrance is combined with lightweight corners that transmute the solid edges into slender pillars and which are outlined by cantilevers and delicate curved glass.
This short period was the foundation for the rest of his most significant work: school facilities (1931-1934), including those in Sant Jordi Desvalls and Flaçà and, especially, the Arts and Crafts building in Palafrugell, and the unique Catechetical Board of Figueres (1931-1935) ─ a mixture of a school, cinema and athenaeum ─ built, paradoxically, at the request of marginal Catholic groups in the Republican city. Also noteworthy is the Reig House in Figueres (1932-1934), where successive projects maintain a similar pattern with the open corners while the details become lighter, and the Guillamet House in Figueres (1935), a renovation with a compact plan surrounding the light-flooded void of the new staircase, where he boldly interrupts the lines of the balconies to open the corners and form glazed chamfers that bring intersections of sunlight into the rooms. In all the examples, the openings and rotations along the edges, the compact stairways and axial circulations, the calligraphic hardware, the glazed brick, the smooth plaster surfaces and the fluting blur the boundaries between abstraction and figuration, and they show how, in Blanch i Roig’s non-dogmatic experiments, there is a fluid transition between the tradition of craftmanship and the modernity of desire.
In 1936, he participated with Josep Claret in the development of the cultural magazine Víctors. In the upheaval that followed the uprising of Franco’s troops, he took on responsibilities in protecting heritage and converting the episcopal palace and churches into facilities. In January 1939, he went into exile, first in Montpellier and then, in 1942, in Mexico where he resumed his professional activity, in contact with the community of other exiles, and where he founded the studio Rivaud & Blanch Architects in 1946.
In 1948, he returned to Spain, although he was barred from public or private practice. He settled in with family since his home in Girona had been occupied by the Falange. In the 1950s, he was able to resume his professional activity with smaller-scale projects ─ in Girona, Caldes, Anglès, Banyoles, etc. ─ which took on a little more density in the following decade with typologies related to tourism (in Colera, L’Escala, L’Estartit).
Finally, during the Spanish transition to democracy, after he had recovered ownership of his home, he donated it to the Red Cross in 1992 and worked to build a senior care home on a property he owned in La Pera, which he eventually bequeathed to the government of the Generalitat.
Biography by Joan Falgueras
Recognitions
- 1994 Donation of the architect’s archives to the Municipal Archive of Girona
- 1995 Homage during the Seminar “La Tradició Moderna 30-40-50”. Demarcación de Girona del COAC
- 1995 Publication of the paper cut-out of Casa Blanch 1932 designed by Carme Riu Canal, architect, and Eduard Bartolí, graphic designer, Gràfiques Trayter Figueres.
- Street in Girona named after Emili Blanch
- 2012 / 2015 Docomomo Ibérico information plaque placed in the Casa estudio in Bernat Boadas street in Girona and at the Patronat de la Catequística in Figueres (Protected as BCIN by the Generalitat 7/4/2015)
Bibliografia
- FALGUERAS FONT, Joan, GUILLAMET FERRAN, Francesc, Emili Blanch i Roig, arquitecte del Patronat, La catequística, Figueres, 2021.
- CLARA, Josep, “Víctors, revista de l’oasi d’avantguerra”, in Revista de Girona 299, Girona, 2016.
- CUETO RUIZ-FUNES, Juan Ignacio, Arquitectos españoles exiliados en México, Bonilla Artiga Editores, Ciudad de México,
- DOMENECH CASADEVALL, Gemma, “Resistència i Compromís: Emili Blanch i Roig, arquitecte racionalista”, in Quadern de les idees les arts i les lletres 192, October-November 2013.
- DOMENECH CASADEVALL, Gemma, Emili Blanc i Roig (1897-1996) Arquitectura, patrimoni, compromís, ICRPC, Girona, 2012.
- DOMENECH, Gemma, GIL, Rosa Maria, Un nou model d’arquitectura al servei d’una idea de país, Fundació Josep Irla-Duxelm, Barcelona, 2010.
- BORREGO MORENO, Sofia “Arquitectures isolades”, in Llibre de la festa major Torroella de Montgrí, Torroella de Montgrí, 2010.
- FALGUERAS FONT, Joan, SANTALÓ PEIX, Jaume, Figueres, arquitectures i història, Brau edicions, Figueres, 2007.
- VICENTE GARRIDO, Henry, coord., Arquitecturas desplazadas. Arquitecturas del exilio español, Ministerio de la Vivienda, Madrid, 2007.
- PUIGVERT, Josep Maria, “Salvar el patrimoni artístic en temps de guerra. L’exemple de la ciutat de Girona (1936-1939)”, in AA VV, Segona República i guerra civil a Girona (1931-1939), Ajuntament de Girona, Girona 2006.
- GIL TORT, Rosa Maria, MARINË DURAN, Josep, Miratges, 300 anys de projectes no realitzats a les comarques gironines, Diputació de Girona, Girona, 2003.
- AA VV, Figueres 1900-1936 Imatge i història de la Catalunya Republicana, Museu de l’Empordà, Figueres, 1999.
- SELLES RIGAT, Narcís, “La revista Víctors. Art cultura i polítca en la Girona republicana”, in Locvs amoenus 3, 1997.
- BIRULÉS BERTRAN, J Mª, coord., Guia d’arquitectura Girona cliutat, COAC Demarcació de Girona, Girona, 1996.
- FALGUERAS FONT, Joan, “En la mort d’Emili Blanch, arquitecte”, in El Punt, 11 de enero de 1996.
- AA VV, La tradició moderna 30′ 40′ 50′, Catàleg d’arquitectura de l’any 1930 al 1960 a la demarcació de Girona, COAC Girona, Girona, 1995.
- AA VV, La tradició moderna 30′ 40′ 50′ Ponències de les segones jornades d’estudi de la documentació d’arquitectura i urbanisme, COAC Girona, Girona, 1995.
- RIU CANAL, Carme , BARTOLÍ, Eduard, Casa Blanch 1932 [paper cut-out edited by Demarcación de Girona del COAC in relation to the exhibition “La tradició Moderna 30′ 40′ 50”], Gràfiques Trayter, Figueres, 1995.
- GIL, Rosa M., GALLART, Joaquim, BONAL, Lluïsa, El moviment modern a Girona (1930 – 1960). L’arquitectura racionalista, Ajuntament de Girona, Secció d’Educació, Girona, 1995.
- BUSQUETS i BIARNES, Joan, MOLERO i PARALS, Josep, L’ensenyament a Palafrugell, Ajuntament de Palafrugell/Diputació de Girona, 1993.
- ARTAL, CANALETA, FALGUERAS, JOAN, TORRENT, VISCASILLAS, Figueres, arquitectures i gastronomia, Editora Empordanesa/Gràfiques Pujol, Figueres, 1982.
- FUSES, Josep, FÀBREGA, Jaume, PARÉS, Fina, Guia d’arquitectura de Girona, COAC. Demarcació de Girona, Girona, 1980.
- CASTELLS LLAVANERA, Ramon, PANELLA SOLER, Llorenç, REDONDO DOMÍNGUEZ, Ernest, “Arquitectura dels anys 30 a Girona”, in Revista de Girona 85, 1979.
- TARRUS, Joan COMADIRA, Narcís, “Arquitectura dels segles XIX i XX a la província de Girona”, in Cuadernos de Arquitectura y Urbanismo 129-130, 1978.






