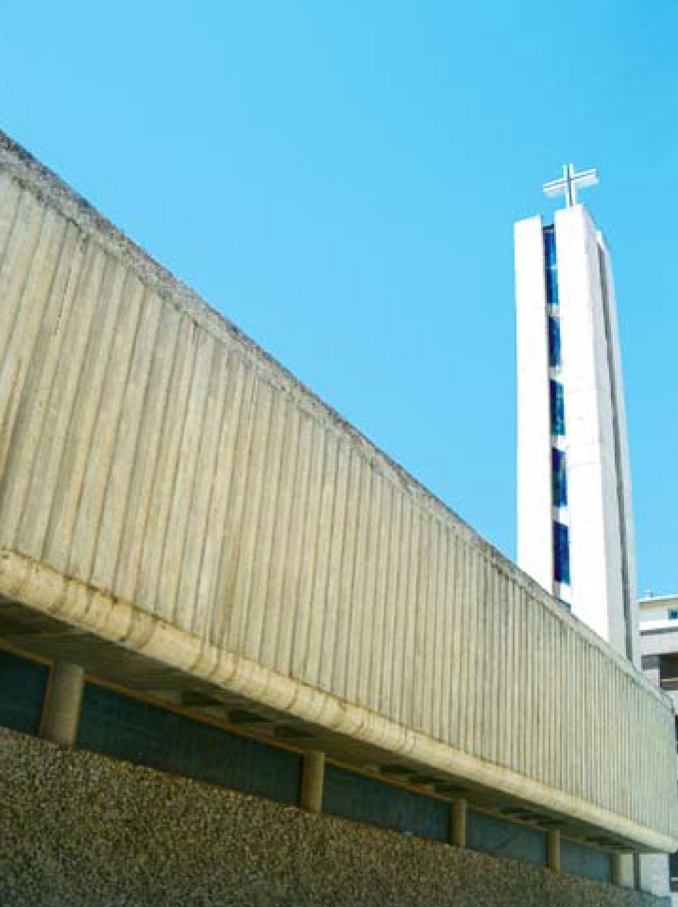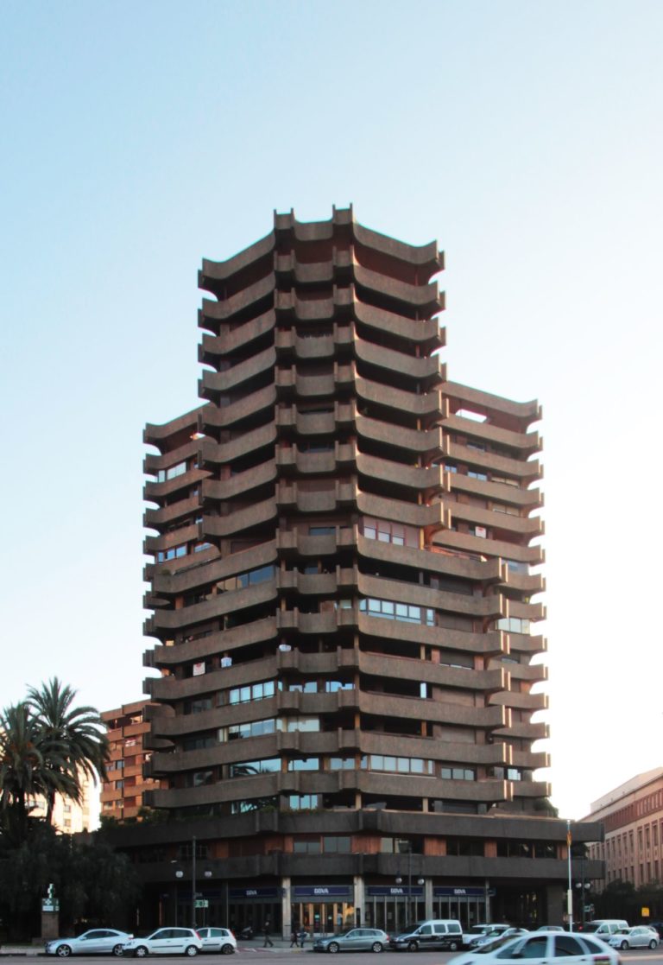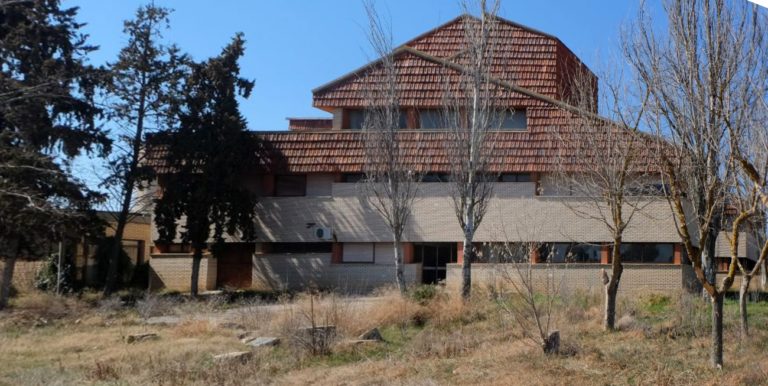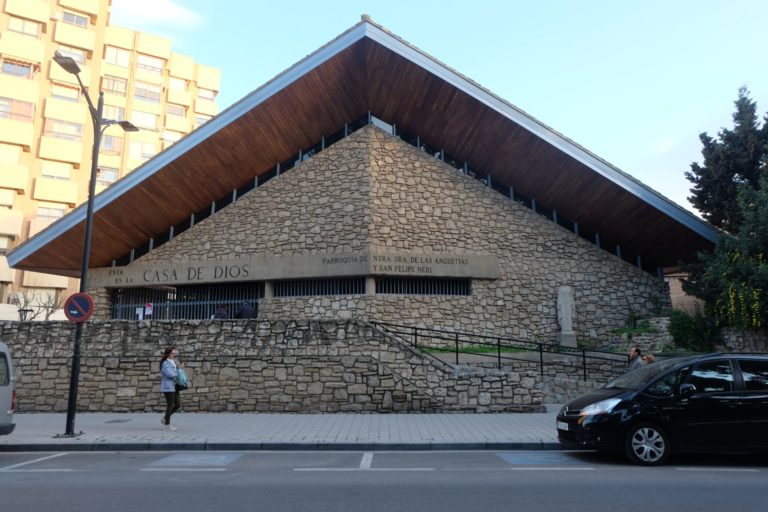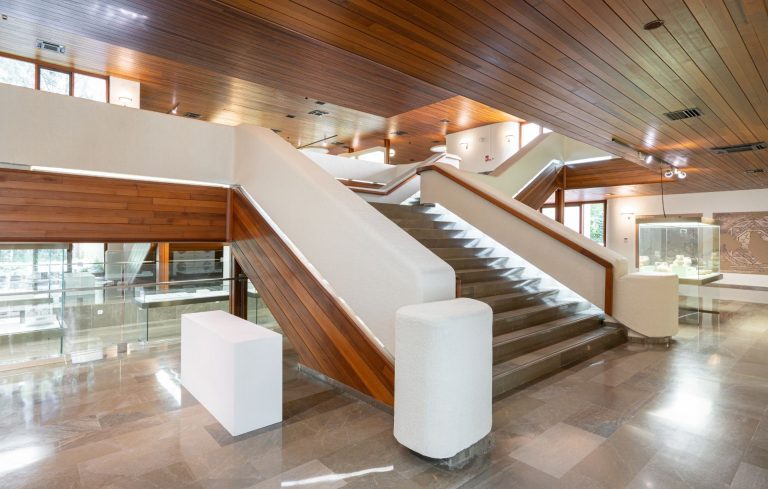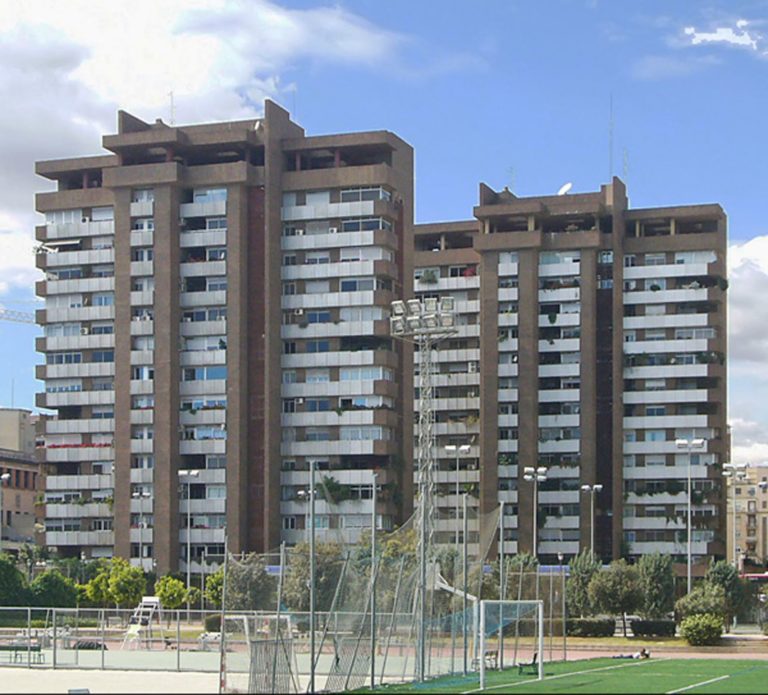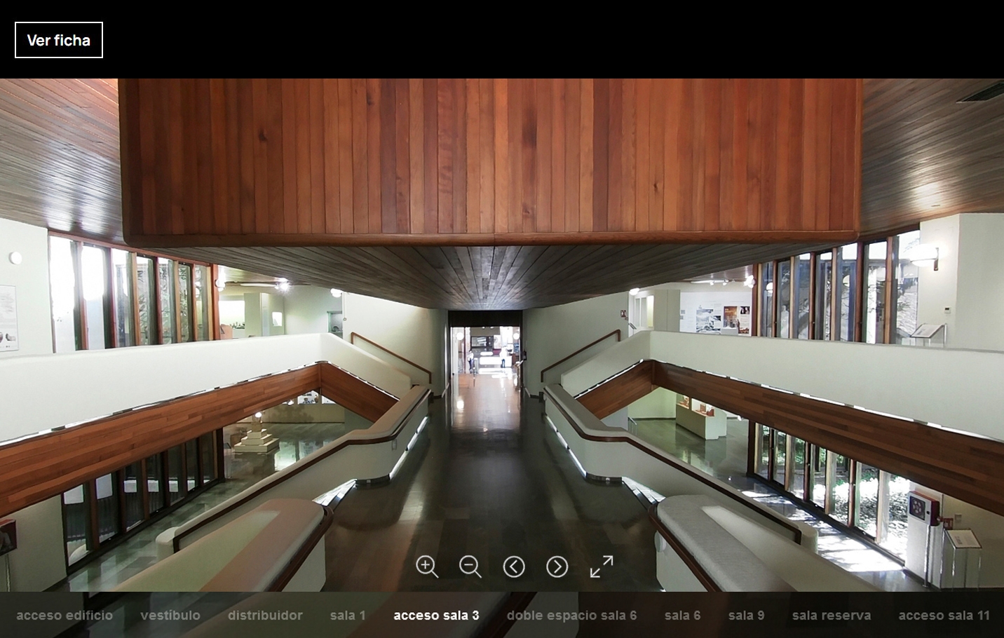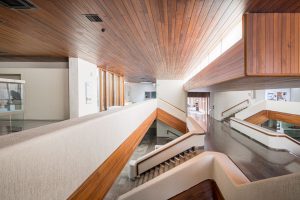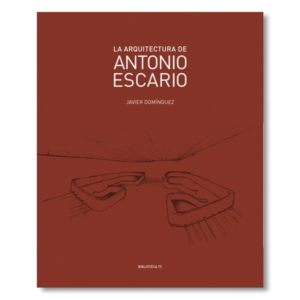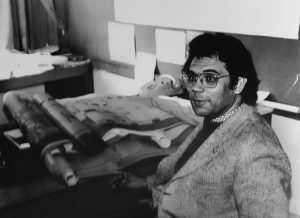
Antonio Escario Martínez
Albacete, 1935-Valencia, 2018
Antonio Escario attended secondary school at the Piarist School in his hometown, in a building designed by the renowned architect Buenaventura Ferrando Castells. As the story goes, he initially intended to be a pilot like his father, who died in November 1936, but he was forced to abandon this dream as a child due to a vision problem. He studied Architecture at the School of Madrid, having completed the preparatory course at the academy of the painter Rafael Revuelta, where he met Juan Daniel Fullaondo, Rafael Moneo and César Portela. He graduated in 1963 and obtained his PhD from the same school in 1967. He carried out his initial projects in conjunction with his maternal uncle, the architect Arturo Mongrell López (1903-1971), son of the Valencian painter Josep Mongrell Torrent (1870-1937) who, among other roles, was in charge of the Los Llanos Air Base.
He held the positions of architect for the Provincial Council of Albacete (1965-1977) and for the Ministry of Housing (1967). He also held the position of chief architect for the Albacete Ministry of Education (1972-1980), for the Technical Unit at the Department of Culture and Education of the Generalitat Valenciana (1981-1987) and for the Technical Unit at the University of Valencia (1989-2006). For 18 years he was a professor of Architectural Design (PIII, PFC) at the Valencia School of Architecture.
A prolific designer ─ in the words of Elia Gutiérrez Mozo ─ his extensive and varied work shows common characteristics that essentially revolve around the devotion to and proficiency in the craft of the master builder. “A gifted draftsman, his bright perspective drawings reveal his ability to conceive a design unitarily, revealing and enticing with the force of an idea that, almost vehemently, is taken to its ultimate consequences. The other contributors to his quality work were always the materials, the brick bonding, and the care in the design of the details.”
He completed most of his professional work in collaboration with fellow architects he met during his student days: José Antonio Vidal Beneyto and José Vives Ferrero, forming the studio Escario, Vidal and Vives (EVV, 1970-1989), which continued until the death of the latter.
He worked in urban planning between 1977 and 2003, mainly in the Valencian Country, where he had relocated in 1980, although worthy of note is his involvement in the Master Plan and Urban Development for the Albacete Campus of the University of Castilla-la Mancha (1993).
His residential projects are very characteristic within his extensive body of work, where he focused on intimate spaces dedicated to daily life, making an effort to blend contemporary and vernacular. Some of the foremost experts in his work, such as Professor Javier Domínguez, highlight his use of wood, natural stone and exposed concrete and brick, as well as dry stone construction.
For his first project, the Oratory of San Felipe Neri (1962-1968), later published in Arquitectura, Escario designed the furniture and even liturgical furnishings for the building. 50 years after its construction, it was considered one of the most outstanding examples of 20th-century Spanish architecture and was included in the Spanish pavilion for the 2014 Venice Architecture Biennale.
The ensemble of his early works in Albacete should be attributed, in large part, to the efforts of the former president of the Provincial Council, Antonio Gómez Picazo, and a productive harmony that emerged between the architect and that influential politician. During this period, Escario built the General Hospital (1969), the Archaeological Museum (1973) and, a year before that, the Las Tiesas Hospital, the last psychiatric hospital to be built in Spain before the reform that abolished such institutions. When he was developing the museum project, Escario surrounded himself with collaborators such as the painter and surveyor Juan Ángel Gallego Valiente, a friend of Benjamín Palencia, and the archaeologist and historian Samuel de los Santos, who became the first director of the institution, which was designed following the premises defined by UNESCO (“The organization of Museums Practical Advice”, Paris, 1960) under the supervision of the academic and then deputy director general of Museums and Exhibitions for the Ministry of Culture, Felipe Garín Llombart.
He was named the winner, with various collaborators, of numerous national competitions ─ Real Club Náutico de Valencia (1981), Regional Treasury of Social Security for Seville (1992-1997), Savings Bank of Castilla La Mancha (CCM, 1991-1995), Vigo Airport Terminal (1993-1995), Auditorium Theatre in Andorra (Teruel, 2012) ─ and international competitions ─ the headquarters of the Office for Harmonization of the Internal Market in Alicante, also known as the European Union Intellectual Property Office (1997-2000).
In 1993 – jointly with other projects – he received the National Architecture Prize from the CEOE Foundation for the Faculty of Pharmacology at the University of Valencia (1989-1992). In April 2008, he became a member of the Royal Academy of Fine Arts of San Carlos in Valencia. The title of his acceptance speech was “Real Architecture”. In 2013, he was named Valencian Master of Architecture by the Architects’ Association of Valencia.
His work, which has received widespread recognition, has been included in a variety of catalogues and architectural guides and has been published in numerous books and magazines. In this regard, it is worth highlighting the holdings of the Historical Archive of the Architects’ Association of Valencia, which includes a 53-page list of items related to the architect’s designs.
Biography by Javier Herce
Bibliography
- DOMINGUEZ RODRIGO, Francisco Javier, Antonio Escario. 1935-2018, Arquitectura. TC Cuadernos, General de Ediciones de Arquitectura, Valencia, 2019.
- DOMINGUEZ RODRIGO, Francisco Javier, La Arquitectura de Antonio Escario Martínez, TC Cuadernos, General de Ediciones de Arquitectura, Valencia, 2014.
- GUTIÉRREZ MOZO, María Elia, CASTILLA PASCUAL, Francisco Javier, REAL TOMAS, María del Carmen, 70 Años de Arquitectura en Albacete 1936-2006, Joaquín Arnau Amo y COACM Demarcación de Albacete, 2010, pp. 104-107.
- RIVERO SERRANO, José, HERNÁNDEZ-CORREA, José Ramón, (2006) “Guía de Arquitectura (1975-2004) de Castilla-la Mancha”, in Arquitectos 177, CSCAE, Madrid, 2006, pp. 84.
- RIVERO SERRANO, José, Arquitectura del siglo XX en Castilla-La Mancha, Ediciones Manifiesta, colección Añil, Tomelloso (Ciudad Real), 2003.
- ALBEROLA, Miguel, “Entrevista con Antonio Escario”, in El País, 3 de marzo de 2003.
Wrintings by Antonio Escario
- ESCARIO MARTÍNEZ, Antonio et al, Álvaro Siza y la arquitectura universitaria, Publicacions de la Universitat de València, Valencia, 2003.
- ESCARIO MARTÍNEZ, Antonio, “La Arquitectura Real” [Discurso de ingreso en la Real Academia de San Carlos], in Archivo de Arte Valenciano 89, Real Academia de Bellas Artes de San Carlos, Valencia, 2008, pp. 363-386.
