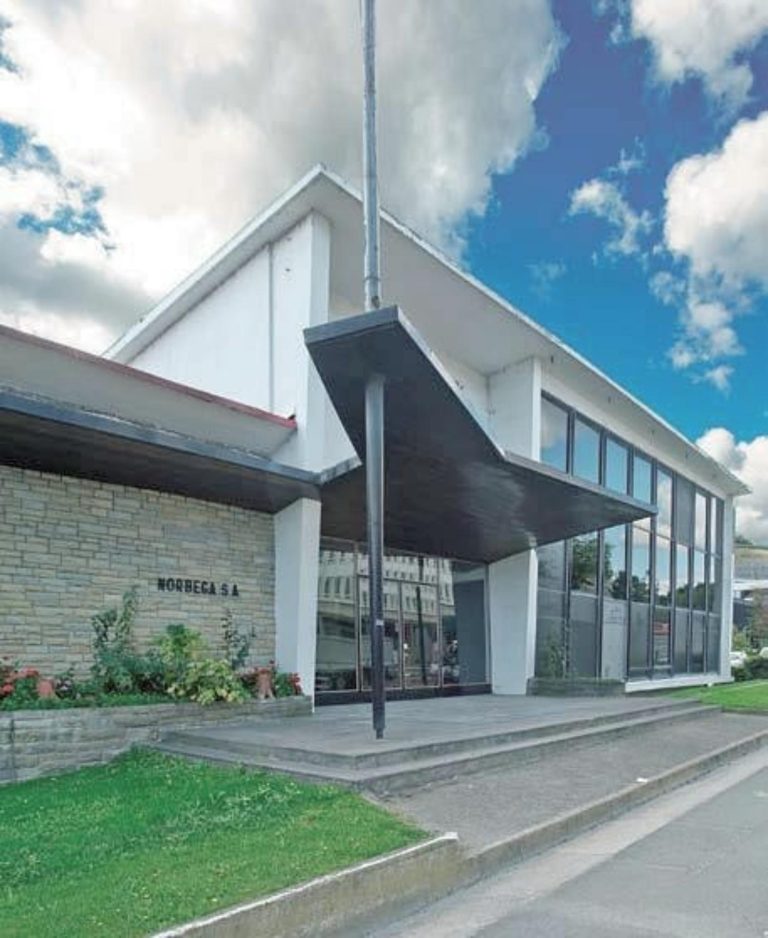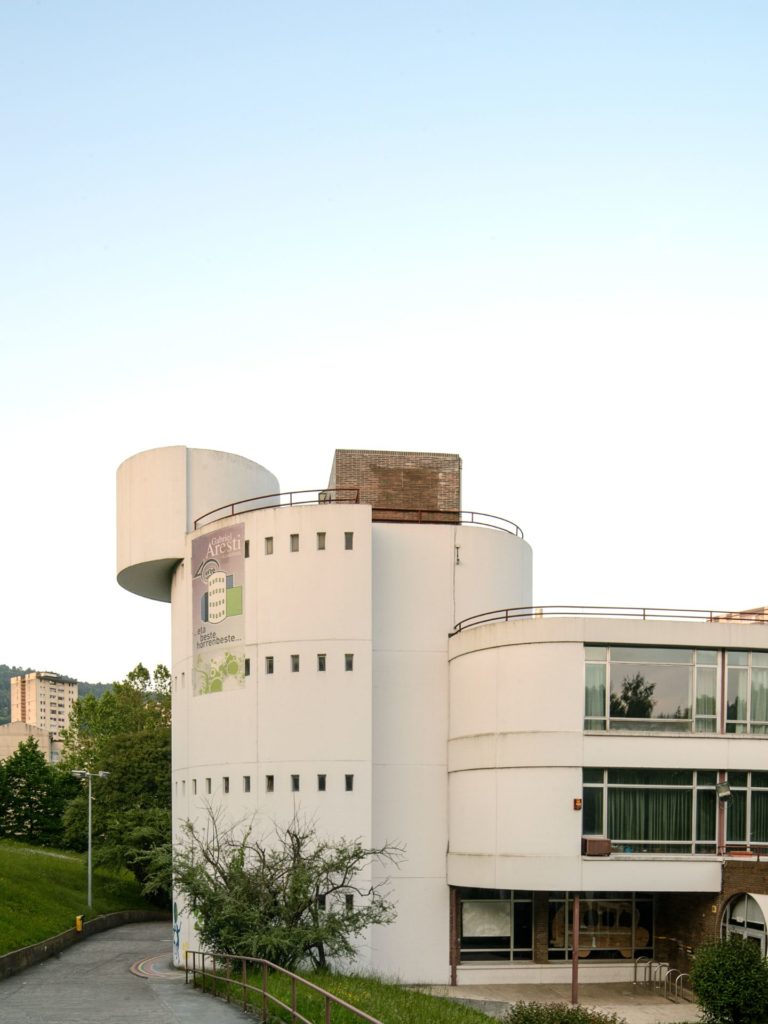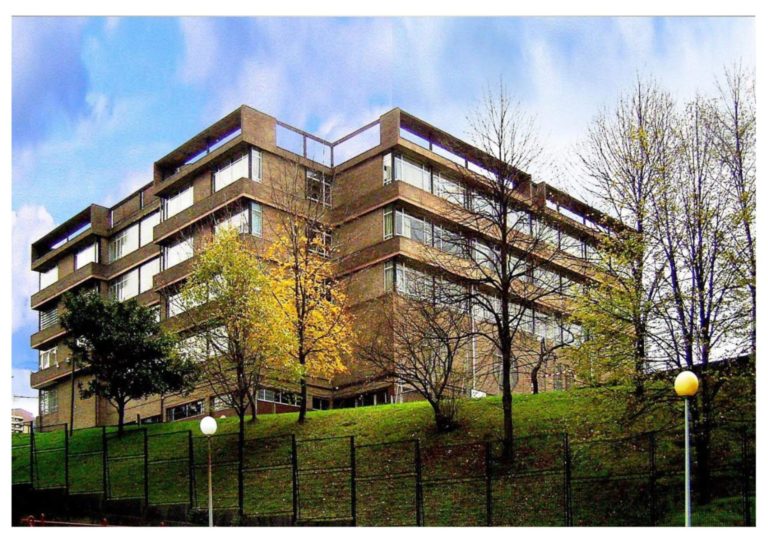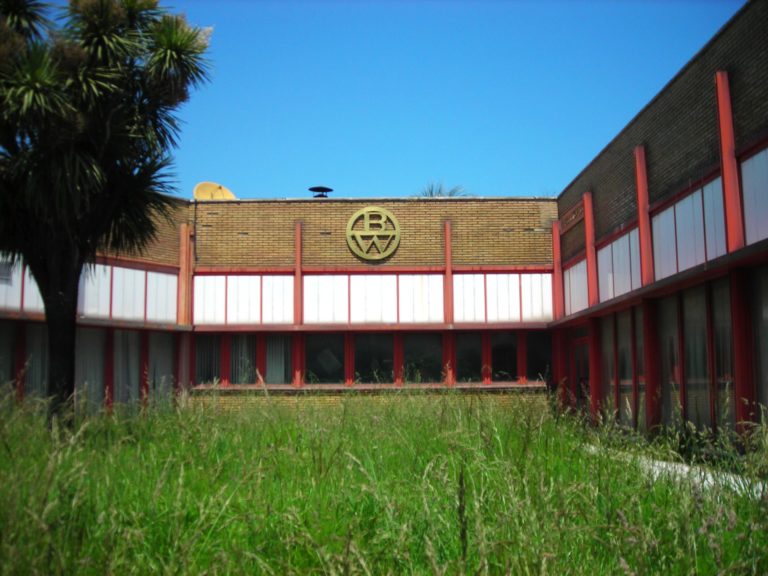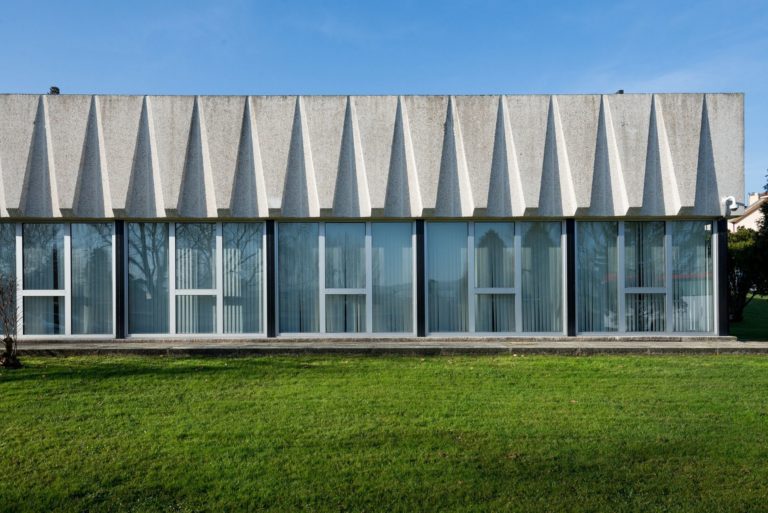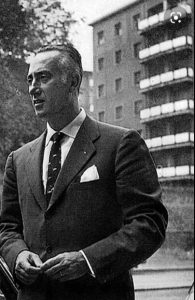
Álvaro Líbano Pérez-Ullibarri
Bilbao, 1921-San Sebastián, 2010
Álvaro Líbano was born in Bilbao in 1921. The son of the architect Ángel Líbano Peñeñori, his vocation was at least partially influenced by his father, who died prematurely when he was still a child.
Líbano Pérez-Ullibarri studied two years of Exact Sciences in Santiago de Compostela as preparation before entering the Barcelona School of Architecture. He received his undergraduate degree in Architecture in 1952 and his PhD in Architecture in 1965. During his time as a student, he collaborated at the studio of Francesc Mitjans in Barcelona.
He was sensitive to the ideas of the Modern Movement, although he valued tradition – he studied Manuel María Smith. Because of his family history, he maintained a close relationship with England, which gave him access to magazines like Architectural Review and Architectural Record. Through those magazines, he learned about the work of Mies van der Rohe and Alvar Aalto.
The early days of his professional life were not easy. His work was produced in collaboration with other architects, such as Francisco Hurtado de Saracho for Viviendas de Vizcaya. In these early days, he received many commissions for educational buildings, resulting from a government policy intended to promote the urgent creation of public schools.
Later came the commissions from individual clients, along with greater variety in the typology of the buildings he designed – residential buildings, bank buildings, commercial buildings, offices – as well as in their locations. He ultimately completed over 1,000 projects throughout his career, mainly in the Basque Country.
He showed a spirit of innovation beginning from his earliest works: “He was the most advanced architect of his generation, the introducer of modern architecture to Bilbao,”1 explains Dolores Palacios. “In his contacts with Belgium and France, he learned about innovative elements like curtain walls and prefabricated concrete, which he later adapted for use here. He was always very interested in construction and, as such, he focused on construction details, on materials.”2
This boldness in employing new technologies can be seen in early works such as the Coca Cola factory in Galdakao, the stands for the San Vicente sports complex in Barakaldo – the first to be built in Bizkaia in the 1950s with a cantilevered concrete roof – the SEAT building in the Deusto neighbourhood of Bilbao ─ a façade with one of the first curtain walls in Bilbao ─ and the offices of Babcock & Wilcox, located between calle Máximo Aguirre and the Gran Vía in Bilbao. In the latter case, the design broke with the prevailing style on this major street through the Ensanche district by incorporating innovative materials and constructive solutions, such as the steel pillars on the ground floor and the aluminium window frames on the other floors. The building also incorporated ceramic reliefs and other artistic elements, and the installation of a sculpture by Oteiza was even considered initially, with the aim of breathing modernity into the architecture through clean, simple volumes and the use of innovative materials, breaking away from academic tradition.
“Álvaro Líbano defined his own work as eclectic. His style is quite personal, but he always tried to do new things. Almost all the architects of his time worked with him.”3 There are many examples of collaborations; noteworthy are the buildings initially called the Instituto Masculino (1968) and Instituto Femenino (1969) in Txurdinaga, Bilbao, carried out in collaboration with Juan Daniel Fullaondo, a younger architect with whom he had made friends on a trip to Italy with Fernando Olabarría and other friends from Bilbao.
Líbano’s work renovating and expanding historic buildings is especially relevant from a heritage point of view and deserves special mention. One of the most significant projects is the expansion of the Bilbao Fine Arts Museum, carried out together with Ricardo Beascoa, which highlights the importance given to the glazing in the façades and the use of repetitive modules in the design of the elevations. Around the same time, they built the current Basque Archaeological, Ethnographic & Historical Museum. Líbano also remodelled and refurbished the Casa de Juntas (General Assembly building) in Gernika.
“Reluctant to place too much importance on his career, he fondly remembers, from among the educational buildings he designed, the different special education centres. The prime example of these constructions is the innovative Princesa Sofía Special Education Centre, in La Ola, Sondika.”4
Biography by María Iza
Notes
1,2,3,4 Comments from Dolores Palacios collected by Bacigalupe, Daniel, “Un innovador de la arquitectura local,” in the journal Bilbao 187, November 2004, p. 10.
Bibliography
- SARRIUGARTE GÓMEZ, Iñigo, “Los últimos vestigios de Babcock & Wilcox: los comedores de Álvaro Líbano. Un ejemplo de arquitectura racionalista”, in Ábaco. Revista de Cultura y Ciencias Sociales 110, 2021, pp. 92-102.
- GONZÁLEZ DE DURANA, Javier, “Un proyecto desconocido de Álvaro Líbano. 1975”, in Arquilectura, 2020
- PALIZA MONDUATE, Maite, Las Arquitecturas del Museo de Bellas Artes de Bilbao”, Museo de Bellas Artes de Bilbao, Bilbao, 2019.
- MUÑOZ-FERNÁNDEZ, Francisco Javier, “Arquitectura escolar de educación primaria en Bilbao (1876-1975): propuestas municipales para una ciudad industrial”, in Artigrama 34, 2019, pp. 159-185.
- GALLO GUTIÉRREZ, Jesús, “La casa del seiscientos. Arquitectura para la SEAT en España (1957-1973)”, in COUCEIRO NUÑEZ, Teresa, coord., I Congreso de la Arquitectura moderna española: Vigencia de su pensamiento y Obra. Actas digitales de las comunicaciones aceptadas al Congreso, Fundación Alejandro de la Sota, Madrid, 2014.
- AA VV, 11 Arquitectos de Bizkaia S.XX, COAVN, Delegación en Bizkaia, Bilbao, 2009.
- PALACIOS, Dolores, Álvaro Líbano. Obras, Colección Arquitectos Contemporáneos 10, COAVN, Bizkaia Delegation, Bilbao, 2004.
- “Conjunto de viviendas en Durango. Vizcaya. 1974”, in Nueva Forma 111, June-July 1975, p. 337
- “Grupo escolar II en Santurce, Vizcaya”, in Nueva Forma 101, June 1974, p. 40.
- “Grupo escolar I en Santurce, Vizcaya”, in Nueva Forma 101, June 1974, p. 48.
- “Proyecto de comedores y gimnasio en Markina. Vizcaya. 1973, in Nueva Forma 101, June 1974, p. 52.
- “Proyecto de establecimiento comercial. 1973”, in Nueva Forma 101, June 1974, p. 53.
- “Grupo escolar en Zarátamo, Vizcaya. 1969”, in Nueva Forma 101, June 1974, p. 55.
- “Biblioteca y centro cultural de Portugalete, Vizcaya. 1972”, Álvaro Líbano, in Nueva Forma 101, June 1974.
- “Anteproyecto de facultad. 1972”, in Nueva Forma 101, June 1974, p. 58.
- “Unidad residencial. 1974”, in Nueva Forma 101, June 1974, p. 66.
- “Proyecto de vivienda unifamiliar en Vizcaya. 1972”, in Nueva Forma 78-79, July-August 1972, pp. 46-47.
- “Proyecto de biblioteca pública en Portugalete, Vizcaya. 1972”, in Nueva Forma 78-79, July-August 1972, pp. 46-47.
- “Museo del Arte. Bilbao”, in Arquitectura 152, August 1971, pp. 42-45
- “Instituto femenino de Enseñanza media”, in Arquitectura 152, August 1971, pp. 46-49.
- “Álvaro Líbano”, in Nueva Forma 36, January 1969, pp. 64-84.
- MARTÍNEZ DIEGO, Celestino, “Centro de inseminación artificial en Derio. Vizcaya”, in Revista Nacional de Arquitectura 198, June 1958, pp. 14-18.
Websites
- Centro Vasco de Arquitectura CVA-EHI
Image from the family archive, provided by Bruno Libano
